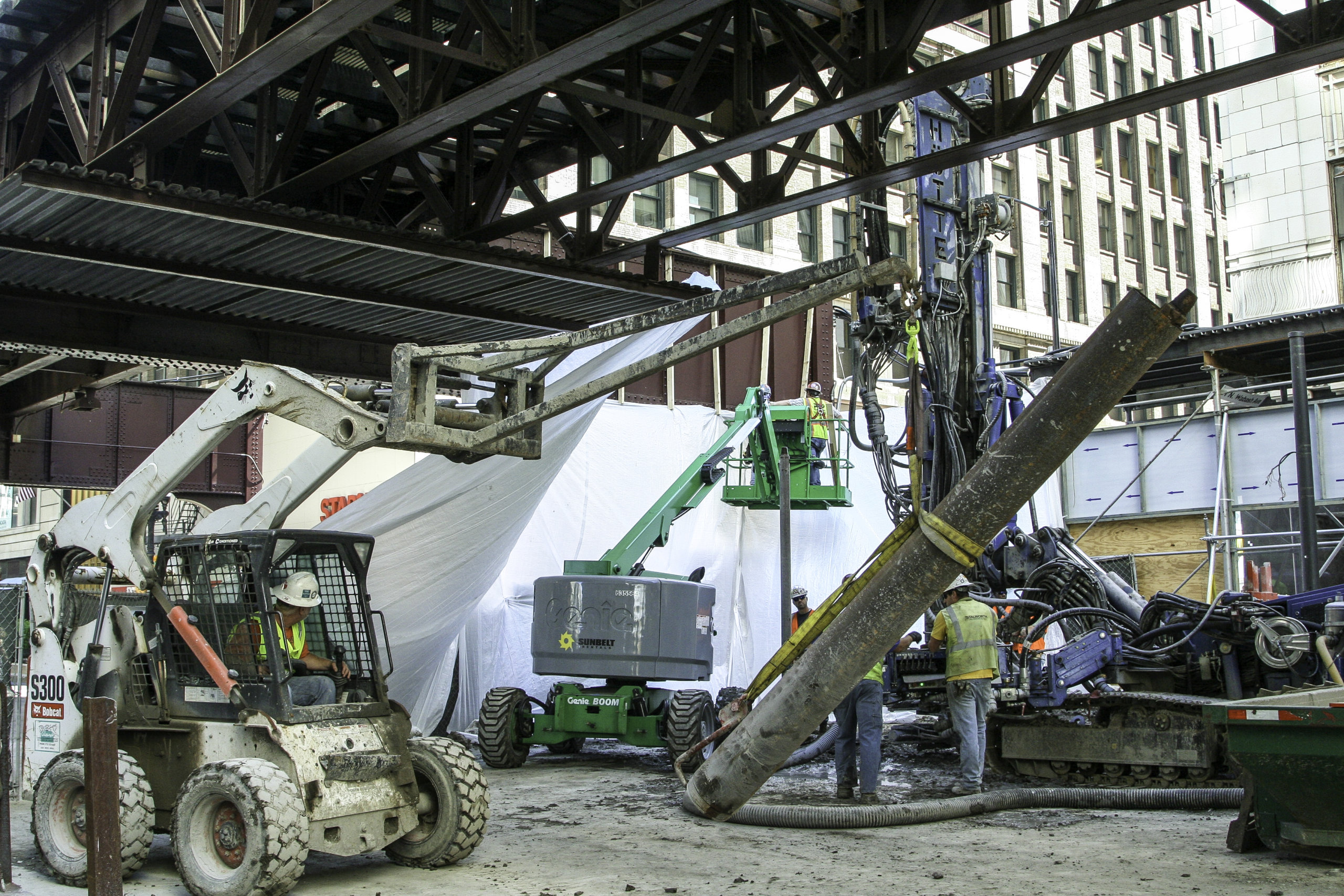CDOT Washington & Wabash CTA Station
scope of work
- 135 Micropiles Installed
- 140+ Soldier Piles Installed
- 1000'+ of Waler Installed
- Low Clearance Drilling
- Excavations Over 23 Feet
SERVICES
Deep Foundation
Earth Retention
WORK COMPLETED
February 2017
Project Summary
The proposed improvements to the CTA elevated station consisted of constructing a 3-story train platform with a mezzanine and platform and canopy level over Wabash Avenue; totaling approximately 120,000 square feet of floor area. The original foundations are estimated to be constructed around 1896 consisting of the pyramid shape spread footings, locally called “wedding cake,” typical of that time. The work for this project consisted of replacing the existing wedding cake foundation for micropile foundation without the interruption of train traffic.
Due to the limited overhead clearance of the tracks, soldier piles were vibrated with a specialty vibrator to create isolated pits around each existing foundation. Columns were temporarily supported with shoring towers while the stations’ foundations were excavated and removed. After the existing foundations were removed, fully cased micropiles with a design load of 320 kips were drilled into bedrock at the corresponding locations.
In addition to foundation replacement, earth retention was required for renovations in the interior and exterior of a building located at the corner of Washington Street and Wabash Ave. For this 25-foot excavation, multiple levels of braces were required to support the adjacent foundations of the elevated tracks and to minimize the risk of settlement. The work required rigorous coordination to support the building’s basement wall while working with other trades. Excavation in this area proved to be extremely tight and difficult due to the narrow size of the excavation area as well as the multiple levels of bracing.













